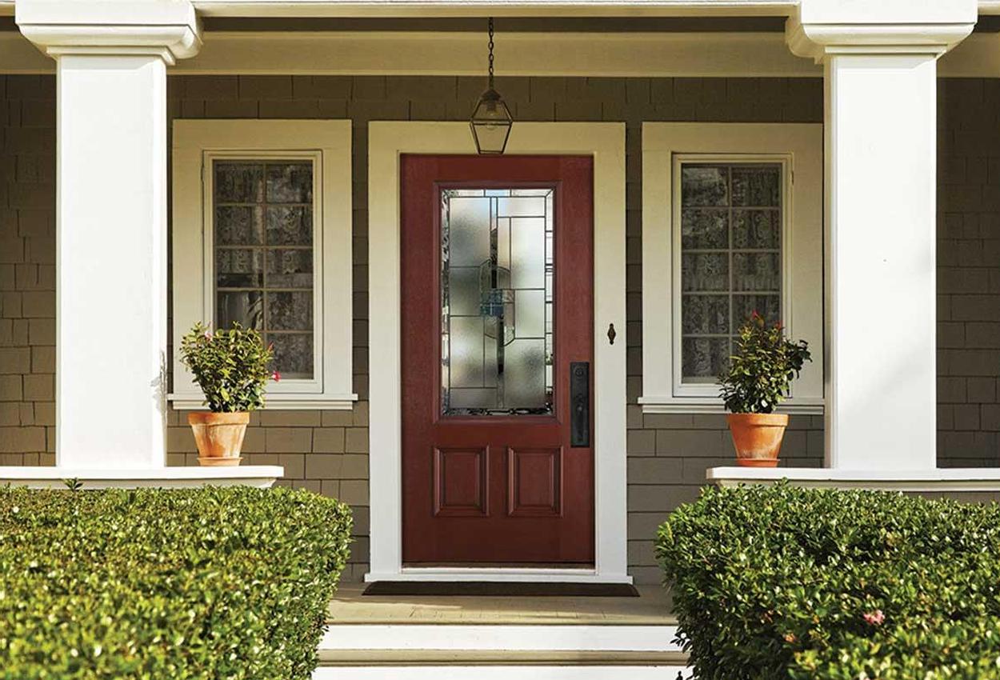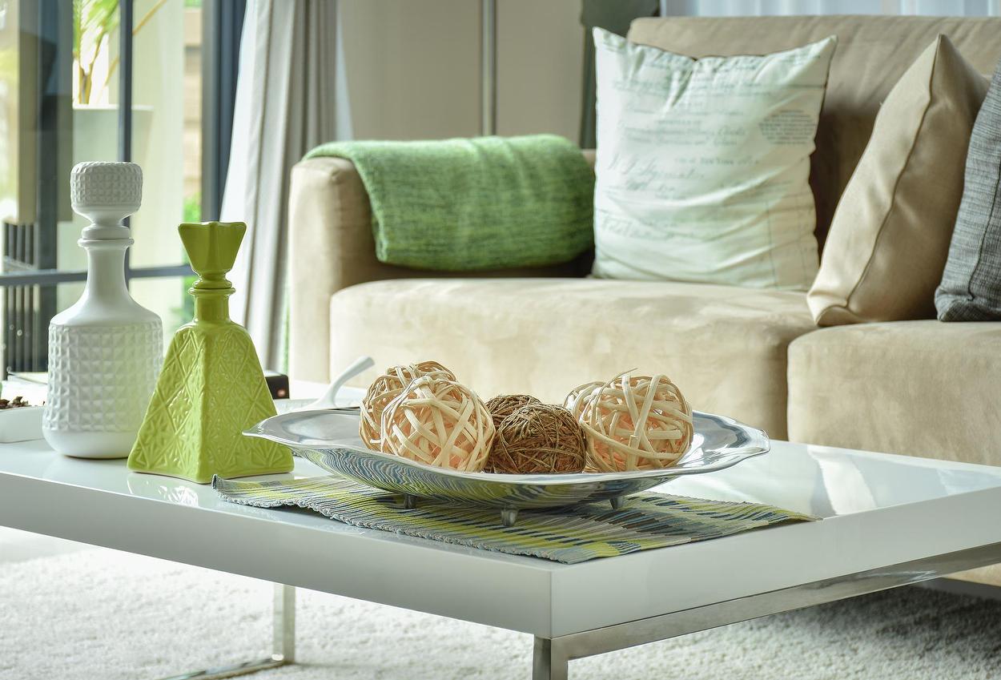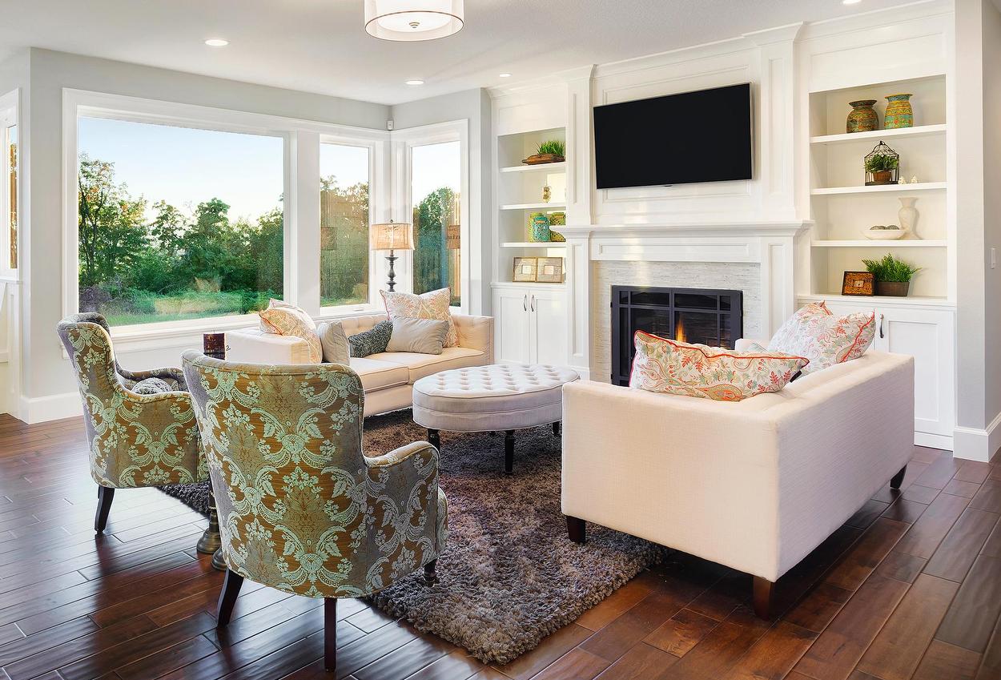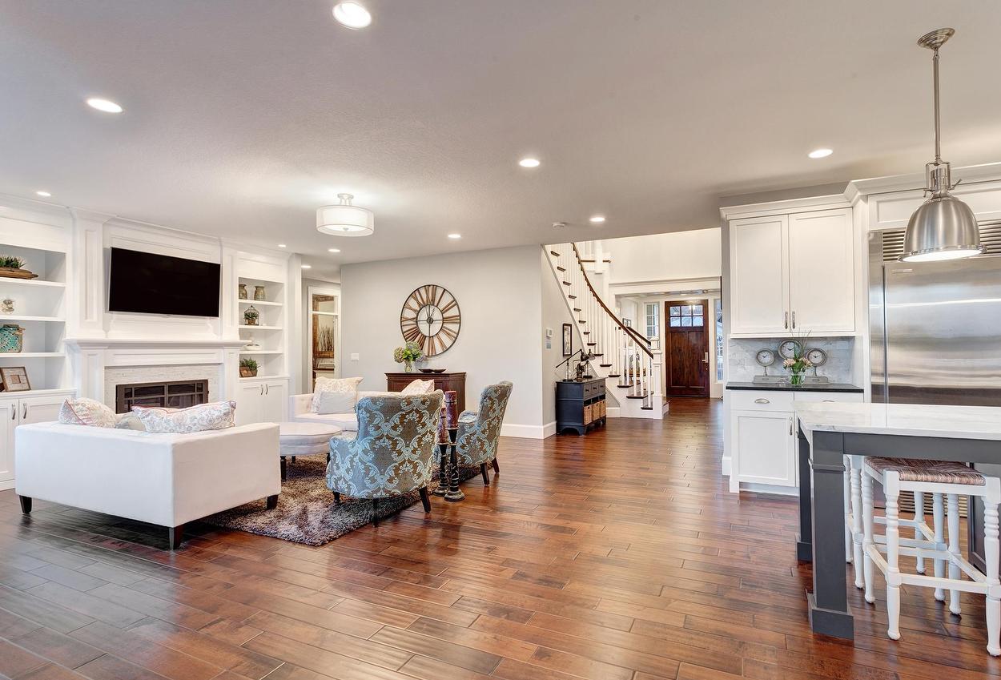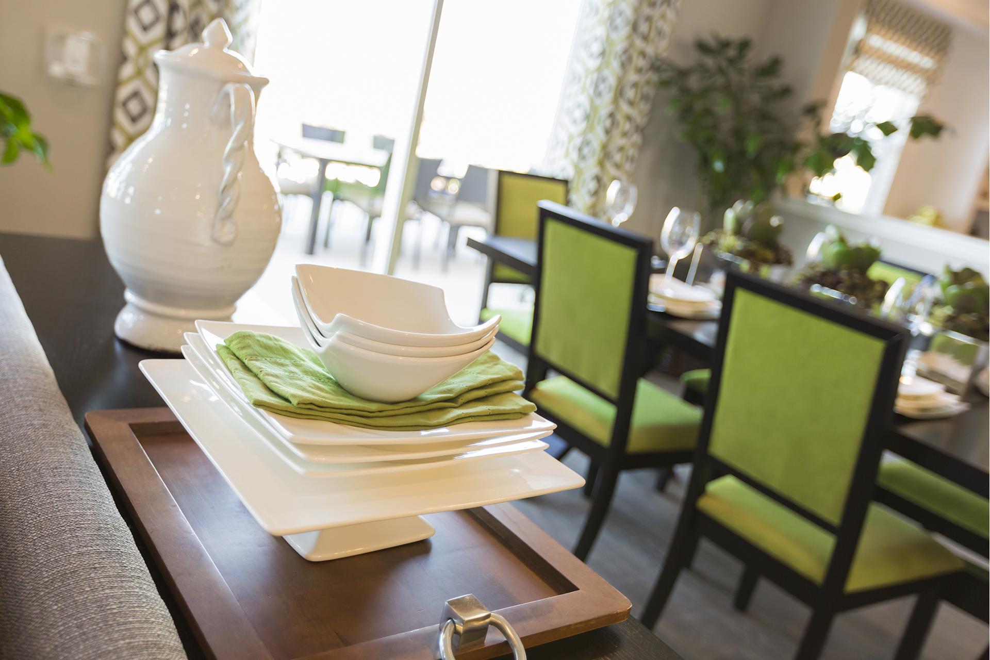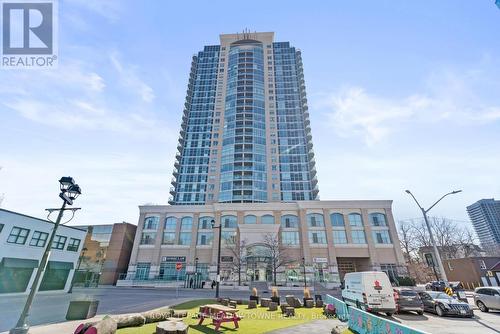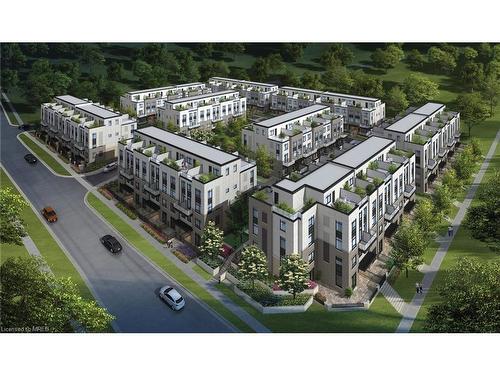Properties For Sale in Halton Hills (Georgetown & Acton) and Surrounding Area
The range between minimum price and maximum price is incorrect. Please submit the correct range.
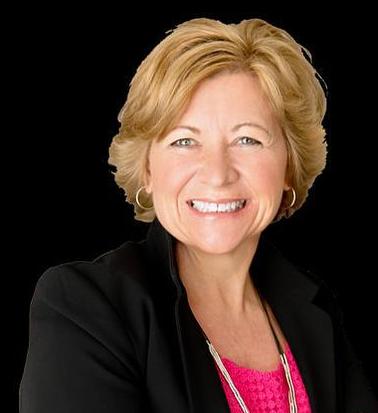
Susan Lougheed , HBA, ReloPro, B.Ed., B.A., e-broker®, SRES - Senior Real Estate Specialist
Broker
Phone: 905.877.8262
Buying or selling a home is a big decision - you need an experienced professional to guide you through the process. When you work with me, you can count on personal, attentive, patient service, excellent knowledge of the area, great negotiation skills and expert selling strategies.
With a corporate background, extensive marketing experience, specialized training, determination and sharp negotiating skills - my focus is to get you the best price, while providing the best real estate service possible!
As a full-time, full-service Broker, I am committed to:
- Working on a repeat & referral basis.
- Delivering high quality, industry leading and innovative real estate products and services.
- Providing a no-risk 100% satisfaction guarantee.
- Assessing your needs and capabilities.
- Helping with your mortgage approvals & requirements.
- Providing Highest & best price home evaluation and Home search service.
- Providing an extensive and personalized home marketing and buying plan.
- Providing regular feedback & communication.
- Keeping you updated of the market.
- Ensuring one-on-one service high-quality service.
- Negotiating the sale to get the best price and terms for you.
- Coordinating timelines.
- Assisting with required paperwork & making sure all involved parties are kept up to date.
- Providing access to a solid network of home inspectors, lawyers, appraisers, mortgage lenders and reliable tradespeople.
- Staying in touch long after your purchase and/or sale has closed.
Please refer to the 'About Susan' & 'Marketing' Sections for a more detailed list of experience & services.
Your REALTOR® for life!
SUSAN LOUGHEED, Broker (H.B.A, Dip.Ed)
You can never have too much information when it comes to your greatest investment!
Focused on Quality Service…Client Satisfaction…Results!
I’m always happy to help you & your friends with your real estate needs!
SUSAN'S FEATURED LISTING ....

Don’t miss this fabulous suite with 2 bedrooms & 2 full baths in the Renaissance!
Luxury condo living at its best with amazing amenities…pool, sauna, exercise room, party room & more! Walk to restaurants, farmer’s market & parks from this fabulous downtown location.
Come see luxury condo living at the Renaissance ... Ideal for investors, young professionals & retirees! * 779 sqft (MPAC) * SE facing unit with 2 bdrms, 2 full baths, ensuite laundry & a spacious dining/living area * Balcony overlooking downtown & the CN Tower * Kitchen w/granite, Stainless steel appliances, lots of counter space & breakfast bar * Also featuring: ceramic & laminate floors; floor-to-ceiling windows that provide lots of natural light; Underground storage locker & parking.
Prime location in Brampton’s vibrant historic Downtown core loaded w/culture, recreation, & delicious culinary experiences * Just a couple blocks from Algoma University, Rose Theatre & Garden Square * Easy 10-Min walk to the picturesque Gage Park with gardens, wading pool & summer concerts * Conveniently located near restaurants, food trucks, Farmer’s Market, Grocery stores, Shops, Hospital, Library & more!
For commuters, it’s just minutes to the bus terminal, GO station & Via Rail with easy access to highways.
Low maintenance fees of $594 include: Heat, Water, CAC, Common elements, Building insurance, Parking and fabulous amenities: Indoor swimming pool; Sauna; Exercise room; Party room; Outdoor BBQ terrace with benches & tables; Theatre room; Yoga studio; Reading room/Library * Also featuring: 24/7 Concierge; Visitor parking; and Guest suite.
ASKING: $570,000
Check out the 3D virtual tour .....
SOME OF SUSAN'S SOLD LISTINGS ....

Don’t miss this charming bungalow with 3 bedrooms,2 full baths with finished basement suite & separate entrance on quiet street.
Walk to schools, parks, ravine, trails, the mall, shops & more from this great location in central Georgetown!
Don’t miss this charming & roomy bungalow with a great layout • Cared for by the same family for over 50 years! • Featuring: 3+1 bedrooms & 2 full baths on quiet family street • Hardwood floors in living, dining & all 3 bedrooms • Eat-in kitchen updated with white cabinet doors, corian counter, pullout faucet & stainless steel sink (2016) • Main bath was updated about 15 years ago and features ceramic floors, vanity with sink, dual flush toilet and full walk-in shower • The spacious primary bedroom has 2 closets and a large window that overlooks the backyard • There's a separate side door entrance to the finished basement with rec room, kitchen, 3 pc bath & extra bedroom • Just off the side door is a sheltered deck and iron gate to the backyard • The extra-long driveway easily fits 3 vehicles • You’ll love the private fenced yard with perennial gardens, mature trees including a pear tree, firepit area & 2 sheds • Walk to schools, parks, ravine, trails, restaurants, the mall, shops & more from this great central location!
OTHER UPDATES: Shingles (2013) • Front door • Windows (approx. 2008) • Furnace & C/air (2020) • 100 amp breaker panel
SHOWINGS: Start March 27th
ASKING: $849,900
Visit the 3D virtual tour below.....

Don’t miss this spacious and beautifully updated home on quiet crescent with 4+1 bedrooms, 4 washrooms, finished basement and backyard oasis with pool!
You’ll love this beautifully renovated home on a sought-after quiet crescent with approximately $200k in improvements. The mature lot features large front veranda & backyard oasis.
** Gorgeous renovated open concept main floor (2019) w/9’ smooth ceilings & potlights * Kitchen features Hue under-cabinet & kickplate changeable lighting, mosaic title backsplash, quartz counters, built-in stainless steel appliances, pantry, tall white cabinets, large island/breakfast bar w/pot-drawers, garbage/recycling cabinet & so much more! * Cozy sunken family room with gas fireplace * Renovated laundry w/tall cabinets, quartz counter, deep sink & garage access * Hardwood floors & stairs ** Large primary bedroom w/double mirrored closet & W/I closet * Ensuite w/soaker jacuzzi tub, separate shower & make-up desk * There’s also lots of potlights in the lower level w/rec room, wet bar, games area & separate exercise room ** Pkg for 6 cars in the double drive & garage * Front & back Interlock walkways & patio * Backyard oasis completed just over 10 yrs ago features: 16’x32’ (8’ deep-end) Roman design Inground pool with 8 ft walk-in stair, stainless steel ladder, 3 fountains & dual light system * Garden shed * All this in a fabulous location close to golf, Hungry Hollow trails, schools, Main Street shops & restaurants!
ASKING: $1,489,900
Visit the 3D virtual tour below.....

Don’t miss this fabulous suite with open concept kitchen, living & dining areas in The Rose!
This is adult lifestyle living at its best with amazing amenities…. pool, exercise room, lounge with kitchen & bar. There’s also a 9-hole golf course, pickleball, tennis, bocce ball courts & more!
You’ll love this 2nd floor suite in ‘The Rose’, a 3-storey boutique condo with its own party room * Located in sought-after Rosedale Village, an Adult-lifestyle gated community with 24/7 security * This cozy suite features: Open concept kitchen, dining & living with W/O to balcony; Spacious primary bdrm with W/I closet; Bright white kitchen/washroom cabinets, California shutters & engineered hardwood floors.
There's lots of ensuite storage + a private locker conveniently located at the unit's underground parking spot.
This is adult lifestyle living at its best with Country Club amenities included in the condo fee … Saltwater pool, sauna, change rooms & showers; Gym; Library; and Lounge w/kitchen, bar & billiard tables * For the outdoor sports enthusiast, there's a 9-hole golf course, 4 parkettes, lawn bowling, shuffleboard, pickleball, bocce ball & tennis courts *
All this in a fabulous NE Brampton location just off the 410 & close to Heart Lake Conservation, Trinity Common & more!
ASKING: $445,000
Visit the 3D virtual tour below.....

finished basement on a large treed pie-lot!
Walk to trails, schools, community centre, church, shops, restaurants, pharmacies, banks, grocery stores & more from this great location in Georgetown South!
You don’t want to miss this rare 4 bedroom/4 bath end unit freehold townhome on a premium pie lot. This is the largest model on the street with over 2000 sqft living space on the main and upper levels PLUS a fully finished basement. The garage & long double driveway can accommodate 4-5 cars!
The open main floor has a large welcoming foyer, garage access, powder room, separate living and dining rooms, an open concept kitchen/family room with walkout to the fully fenced backyard with shed & patterned concrete patio.
The oversized primary bedroom has a window seat, walk-in closet, full ensuite with 2nd closet, soaker tub & separate shower. The upper level also features 2 more spacious bedrooms, another full bath, linen closet, and a laundry room with a sink.
There’s a 4th bedroom, 3 pc washroom & large open concept rec room in the basement.
The pie-shaped private lot has lots of room to entertain and BBQ, while the kids play. If that’s not enough, there’s also a parkette on the street with swings, slide & playset.
Walk to trails, schools, community centre, church, shops, restaurants, pharmacies, banks, grocery stores & more from this great location in Georgetown South!
OTHER FEATURES & UPGRADES: Patterned concrete walkway & back patio; California shutters throughout, hardwood in living, dining & family rooms; Granite counters; Garage door (2017); Windows & siding (2008); Shingles (2010); Furnace (2018); Water softener (2021) and more!

Don’t miss this great home with 4 bedrooms & 4 washrooms on a premium mature pie lot in a desirable neighbourhood!
Main floor features a handy mud room with access to the extra-long garage. Open concept updated kitchen with pot drawers, pantry, breakfast bar and coffee bar * Dining room features built-in display cabinets * Main floor living room with fireplace & walkout to large entertainer’s deck.
Beautifully updated main washroom on upper level features 2 sinks & bathtub with spa shower * Primary bdrm features ensuite bath & walk-in closet.
Totally renovated basement with rec room, kitchenette/dry bar, washroom & spare room for exercise or office * Fully fenced large backyard with mature trees.
OTHER UPDATES: Front door (’17); Front Deck (’22); Sliding door (’22); Upper (’05) & M/F Windows (’15); Driveway (’19); Attic Insulation (’18); Shingles (’14); Foam board & Vinyl siding (’17); Programmable Thermostat, Humidifier & Furnace (’11) & more!
Walk to trails, parks, schools, and public transit from this great LOCATION, LOCATION, LOCATION * Also just minutes by car to Hwy 410, Restaurants, Rec centres, Golf, Trinity Common Shopping, Bramalea City Centre! *
INCLUDES:
All existing electric light fixtures & ceiling fans; All blinds & curtains; Stainless steel Frigidaire over-the-range convection microwave (2020); Stainless steel Samsung refrigerator with water and ice dispenser (2016); Stainless steel Samsung Stove ~ (as is condition); Stainless steel Frigidaire dishwasher ~ to be hardwired & connected to plumbing prior to completion (2023); Direct Energy programmable thermostat; TV Bracket in living room; Washroom mirrors, shelves & cabinets; Bedroom shelves; Closet organizers; Electric fireplace in rec room; Danby wine & bar fridges in rec room (as is condition); LG washing machine (2017) & Performa dryer; Foam floor in basement exercise room; Trane furnace with washable filter (2011); Trane humidifier (2011); Electronic Air Cleaner (as is condition); Chamberlain garage door opener ~ no remote controls (as is condition); Curtains & netting for backyard deck; Shed (Approximately 6’ x 10’).
ASKING: $961,900

Located on a premium fully landscaped lot close to schools, parks, trails, shopping & more!
You will love this spacious, clean and well-maintained bungalow with 3 bedrooms & 2 full baths in a desirable Bramalea neighbourhood * Freshly painted in neutral colours * Hardwood floors, upgraded baseboards & casings * Updated kitchen with white cabinets, granite counters & pot drawers * Updated main washroom features whirlpool tub w/shower & glass doors * Spacious finished basement with office area, rec room, laundry, work shop, lots of storage features a separate entrance that could easily be converted to an in-law suite * Also features: updated door handles; decora light switches; light fixtures; attic insulation (’05); shingles (’19); soffits, facia, seamless eaves & downspouts (’12); Programmable thermostat, humidifier & furnace (’20); C/air; Casement windows (bsmt done in ’18) and more! * Fully fenced large private backyard oasis w/patio, mature trees and low maintenance perennial gardens. * The large front veranda is the perfect place to enjoy a beautiful summer day overlooking the tree-lined street * All this in a fabulous location within walking distance of trails, parks, shopping, elementary & secondary schools. * Also close to Bramalea City Centre, highways, local & regional transit.
INCLUDES: All existing window treatments & light fixtures; 2 fridges, 2 stoves, dishwasher, over-the-range microwave; Clothes washer & dryer; C/vac system with attachments; Electric fireplace; Gas fireplace; and Garden shed (approx 8' x 12')
ASKING: $989,900

85 PENNINGTON CRESCENT, GEORGETOWN
Don’t miss this beautifully maintained 4 level home with 4 bedrooms & great curb appeal.
You’ll love the private backyard oasis on this quiet crescent steps to parks, trails, shops & more!
The kitchen was totally renovated about 12 years ago & also updated in 2016 with new stainless steel appliances; gas stove, exterior vented range hood, backsplash, sink & faucet.
The main floor also features an open concept living dining rooms with gas fireplace, hardwood floors & crown moulding. A large bay window overlooks beautiful gardens & the quiet tree-lined crescent.
Just a few steps down from the kitchen is a large pantry, updated 2-pc bath and 4th bedroom/office with large window. There’s also a cozy family room with hardwood floors, picture window and a walkout to the backyard oasis with patio, shrubs, easy care perennials and privacy fence.
The upper level has a fully renovated 4-pc bath, double linen closet 3 spacious bedrooms with hardwood floors & large windows.
You’ll love this great central location close to parks, schools, trails, restaurants, shopping & the Georgetown Marketplace.
ADDITIONAL UPGRADES: smooth ceilings in foyer, hallways, kitchen, baths family room & bedrooms; 5” baseboards, upgraded door casings w/brushed nickel handles; Front & patio doors ('11); Interlock walkway & patio ('14-'15); Garage door ('11); Driveway repaved ('13); Windows ('11-'14); Vinyl siding & insulation ('17); Shingles ('15); Eaves with leaf guard ('13); Furnace & A/C ('21); 100 amp panel ('17) and more…
INCLUDES: D/W (’19), Stove & fridge; W&D (’11); Wood stove (’11); R/O & U/V systems; Pressure tank; Softener & iron filter (’18); Furnace (’20); HWH (’20); 2 freezers; Garden & wood sheds ** Jungle gym & Chicken coop (can be left on the property if wanted by buyer).
RENTAL: Water Heater ($30.02/month billed quarterly) & Water softener ($28.24/month)
ASKING: $969,900

Don’t miss this charming & beautifully updated century home in the heart of Acton
featuring 3 bedrooms & 2 full washrooms.
Walk to the GO, shops, parks, rec centre, restaurants & more from this great location!
SPECIAL FEATURES: The built-in dining room bookcase has secret door to 4-pc bath & finished basement w/kitchen, family room & 3rd bedroom * Updated breaker panel **
INCLUSIONS: 2 fridges, gas stove & micro; SS ventilation hood (’22); washer & dryer; Furnace & C/air; and Water heater (2022)
EXCLUSIONS: NONE
RENTAL ITEMS: NONE
ASKING: $799,000

Don’t miss this beautiful & spacious top-up bungalow with 4 bedrooms & 4 washrooms.
Located in Rockwood’s Noble Ridge hilltop community … close to schools,
shops, restaurants, trails and conservation areas.
You will love this beautiful Chelsea model bungalow with over 2700 sqft of finished living area (as per builder plans), 4 bedrooms & 4 baths! * Quality-built by Charleston Homes, this upgraded “top-up” bungalow has 9 ft knockdown ceilings on the main & lower levels, hardwood floors, upgraded fixtures & potlights * It also features a beautiful gourmet kitchen w/pantry, large island/breakfast bar, upgraded extended cabinets w/soft-close hinges, under-cabinet lighting, granite counters, ceramic backsplash & more! * There’s also a main floor powder room, laundry room, dining/living area plus large primary bedroom w/walk-in closet & 4 pc ensuite * There are 2 more bedrooms in the loft plus a 4-pc bath.
The basement was professionally finished by the builder with a 4th bedroom, full bath & rec room. There’s also lots of storage.
This home is perfect for young buyers, senior buyers & multigenerational families!
Great location in the hilltop community of Noble Ridge * Close to restaurants, Main Street shops, the historic stone mill & Rockwood Conservation area w/the old Harris Mill Ruins, trails, campground, fishing, swimming, paddling & more **
INCLUSIONS: All blinds, curtains & California shutters; Stainless steel fridge, 5 burner gas stove w/double electric convection oven, B/I dishwasher & Microwave; Stainless steel canopy range hood; Washer & gas dryer w/pedestals; gas f/p; Nest thermostat; VANEE heat recovery unit; water softener; AquaFlo R/O; R/I C/vac; GDO & 2 remotes; Gas hook-up for BBQ, umbrella & string lights on deck.
RENTAL: Woods Water heater ($37.98/month)
ASKING: $1,090,000

ANOTHER SOLD OVER ASKING IN JUST 2 DAYS
100 MEADOWLARK DRIVE, GEORGETOWN
Walk to Meadowlark parkette, Allison’s Farm market, Plazas, Hungry Hallow Ravine with hiking trails, Gellert community centre with splash pad, swimming pool & so much more!
This is Remington's Mississippi model. It is 2318 sqft plus finished bsmt w/separate entrance, lots of storage, 5th bdrm, R/I bath & large open rec room.
Main floor features a combined living/dining area & family room that is used as a dining room. It is open to the gorgeous updated kitchen w/potlights, pot-drawers, pantry & large island/breakfast bar * Upper level has 3 full baths! There are 2 principal bdrms w/walk-in closets & ensuites.
This beautiful home also features: upgraded baseboards & casings; black door handles; 9 ft smooth ceilings on the main floor; hardwood stairs; potlights, hardwood & laminate throughout (no carpet); Parking for 3 cars and over-sized single garage with storage .
INCLUDES: Curtains & blinds; SS Fridge, stove w/double oven, chimney style range hood, micro & D/W; Washer & Dryer; Gas F/P; Furnace & C/ac; Water Softener; Garage door opener & 2 remotes; Gazebo with 3 curtains & Garden shed **
RENTAL: Water heater (Reliance).
ASKING: $1,150,000

9326 WELLINGTON ROAD 50, ERIN
Don’t miss this charming country home surrounded by fields …
Jut minutes to Erin, Hillsburgh, Acton, Ballinafad & Georgetown.
This nicely updated bungalow features 2 bedrooms & 2 baths * Open concept basement has rec room with wood stove, large windows and washroom * Large deck in backyard is a great place to take in the country air while having your morning coffee * Located on a paved road minutes north of Georgetown & Acton * Just 10 minutes away from the quaint shops and farmers market in Erin & Hillsburgh * Close to many equestrian farms, conservation areas, trails & golf courses * Only 10-15 minutes to the GO stations in Georgetown & Acton * Perfect for commuters, downsizers & first time buyers! * Just Move in and enjoy country living without all the work!
UPDATES: Kitchen & baths (‘19); Flooring (‘19); Steel roof (12); Windows & doors (‘13); Exterior & attic Insulation (‘14); Exterior siding & stone (‘16); Deck & unilock walkway (‘17); septic system & well (‘11)
INCLUDES: D/W (’19), Stove & fridge; W&D (’11); Wood stove (’11); R/O & U/V systems; Pressure tank; Softener & iron filter (’18); Furnace (’20); HWH (’20); 2 freezers; Garden & wood sheds ** Jungle gym & Chicken coop (can be left on the property if wanted by buyer).
RENTAL: 2 Propane tanks
ASKING: $650,000
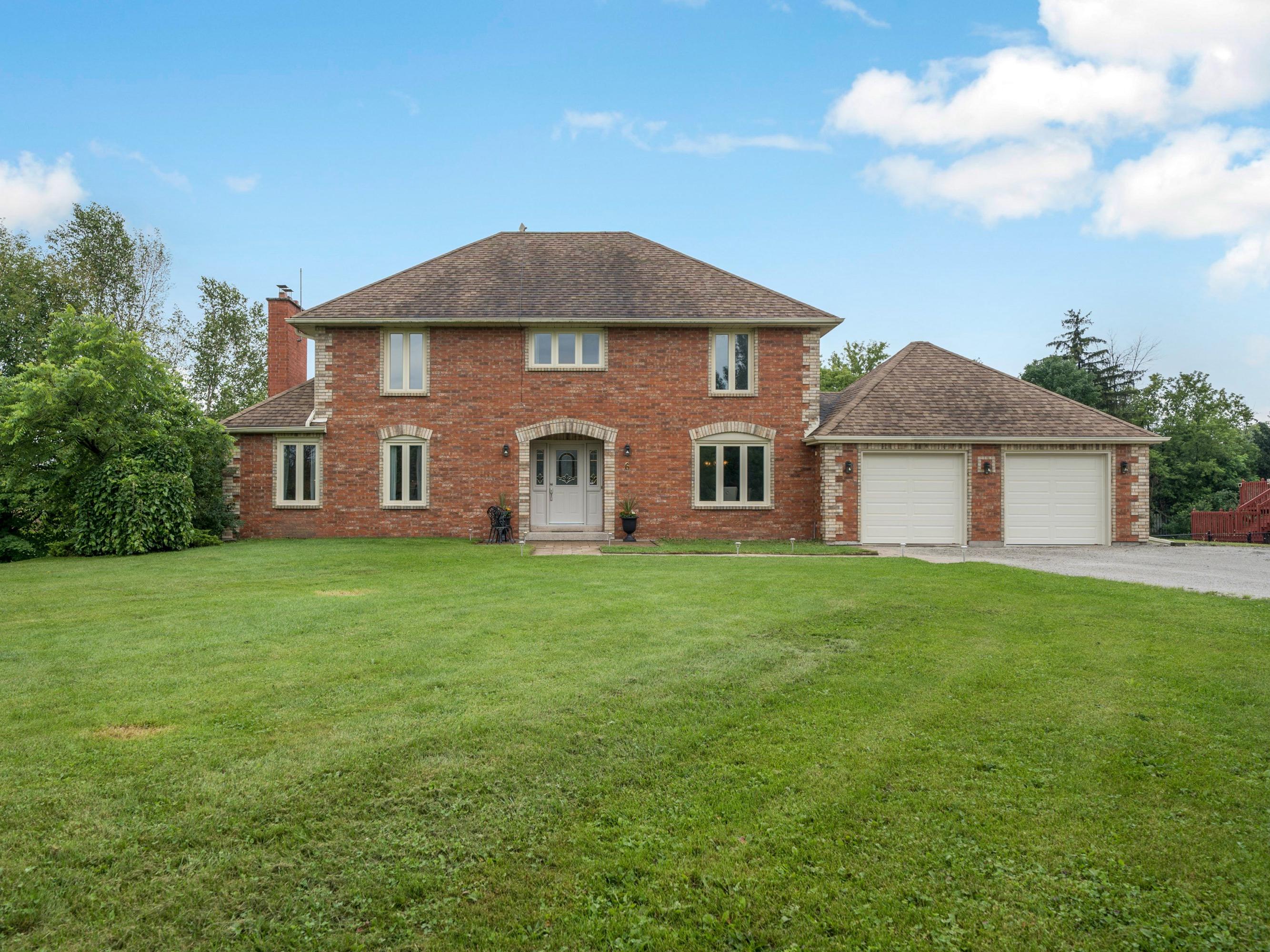
... SOLD OVER ASKING WITH 3 OFFERS!
Don’t miss this 4 bedroom, 4 bath home with finished walkout basement on a 1.04 acre lot! Located in an estate subdivision just minutes north of Georgetown.
You'll fall in love with this well-maintained timeless Georgian-style home w/4+1 bdrs & 4 baths * Located in an exclusive estate setting on a private 1.04 Ac lot in Ballinafad (Halton Hills) * Close to conservation & trails * Minutes to Acton & Georgetown * Double garage plus extra-long driveway fits at least 10 cars * Large kitchen next to family room with W/O to deck overlooking the private backyard * The main bedroom has a large walk-in closet, dressing room with makeup counter and sink plus a 4 piece ensuite * Finished above grade lower level has a spacious bedroom with full sized windows, 3 pc bath & large rec room with W/O to the backyard; making it perfect for teens or in-laws *
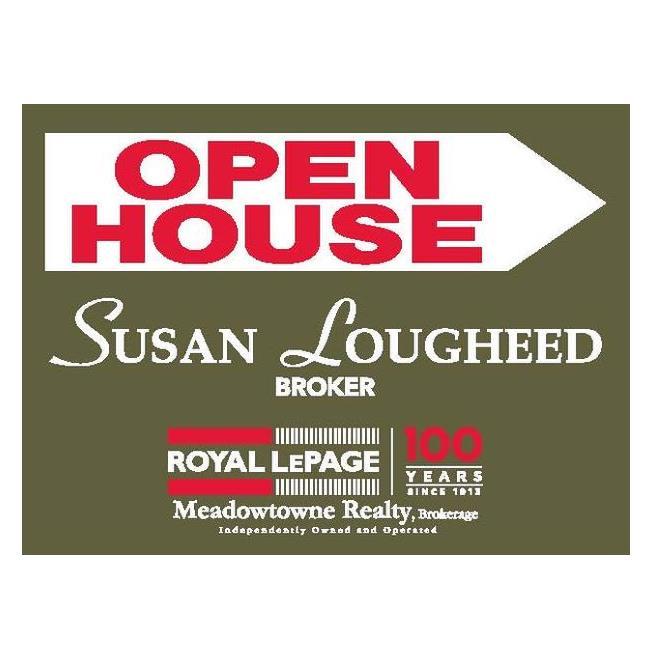
Contact Susan for more information about area open houses or if you would like to schedule a private viewing.
Featured Listings

Home Valuation
For most people, their home is their single biggest investment. Find out how much your home is worth with a no-obligation market valuation.

Find a Dream Home
Find a Dream Home

Contact Me
I am here to help with all your real estate needs and questions. Feel free to contact me anytime.
The trademarks MLS®, Multiple Listing Service® and the associated logos are owned by CREA and identify the quality of services provided by real estate professionals who are members of CREA.
REALTOR® contact information provided to facilitate inquiries from consumers interested in Real Estate services. Please do not contact the website owner with unsolicited commercial offers.
Copyright© 2024 Jumptools® Inc. Real Estate Websites for Agents and Brokers


